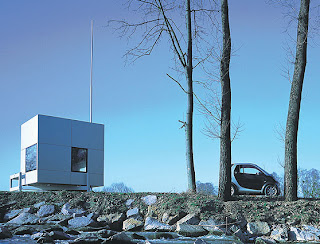The m-ch is a timber frame structure with anodised aluminium external cladding. It is insulated with polyurethane and fitted with aluminium framed, double-glazed windows and front door with security double lock.
The m-ch measures 266cm x 266cm x 266cm. The ceiling height is 198cm and the door width is 60cm. The unit weighs 2.2 metric tons (this is an important factor since the m-ch can be shipped pretty much anywhere in the world).
The interior, although small, is entirely multifunctional:
The m-ch features include:
- two compact double beds, each measuring 198cm x 107cm, with covered cushions
- storage space for bedding and cleaning equipment
- a sliding table measuring 105cm x 65cm, for dining for up to five people
- flat screen television in the living/dining space
- a shower and toilet cubicle
- a kitchen area, which is fitted with electrical points and features a double hob, sink and extending tap, microwave, fridge and freezer units, three compartment waste unit, storage shelves, cutlery drawers with gentle return sprung slides and double level work surfaces
- thermostat controlled ducted warm air heating, air conditioning, water heating
- fire alarm and smoke detectors
For more information, feel free to visit their site at www.microcompacthome.com.






No comments:
Post a Comment